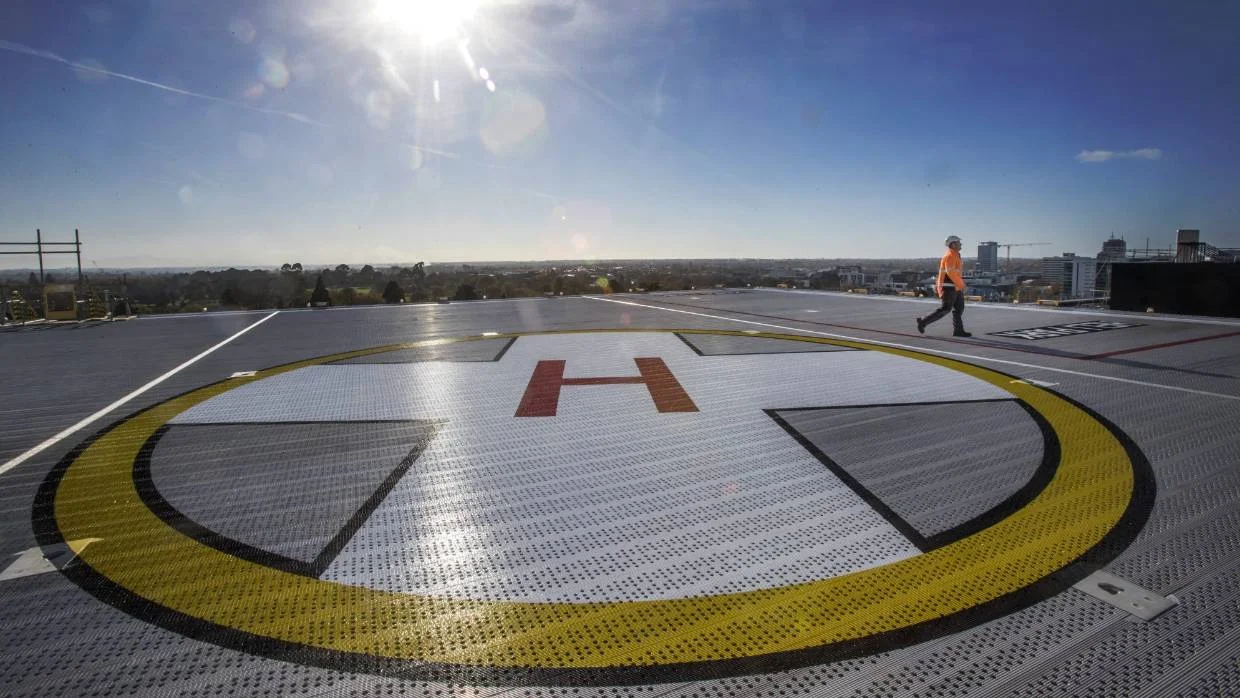HERA and HERA Foundation are thrilled to share that the large-scale experimental component of the ROBUST test programme was very successfully completed this week at the International Laboratories for Earthquake Engineering (ILEE) laboratories of Tongji University, Jiading campus in Shanghai, China!
This is the last of 9 configurations that were planned for testing. It uses a friction moment frame in one direction and a friction braced frame in the other direction. The tested building contains a large range of building non-skeletal elements (NSEs) like building cladding, partition walls, ceilings, sprinkler piping, and typical office building contents.
The final shake involved shaking with a peak ground acceleration of 0.88g in each direction simultaneously (significantly larger than the 0.55g recorded in the Christchurch earthquakes), the structure performed well. The fundamental response period of the structure after the shaking remained unchanged from that at the beginning of the testing.
Moving forward from this major milestone, ngā kairangahau (researchers) will now delve into data analysis and further testing to deepen our understanding of structural behaviour, paving the way for more resilient building designs in the face of seismic events.
Prof. Gregory MacRae saying: "As we reflect on the journey spanning seven years, filled with countless discussions, designs, and challenges, I think of the resilience not just of our structures but also of our team. It's been a learning experience like no other, fostering camaraderie and mutual appreciation among all involved. On behalf of the ROBUST team, we extend our heartfelt gratitude for the unwavering support from our sponsors and collaborators since the inception of this project in 2017."
#SeismicResearch #StructuralEngineering #ConstructionScience #SeismicSafety #BuildingResilience #ConstructionTech BRANZ, Earthquake Commission (EQC Group), the Building Innovation Partnership, the Tertiary Education Commission funded Te Hiranga Rū QuakeCoRE. The University of Auckland (UA). Auckland University of Technology (AUT), the University of Canterbury (UC), and the NZ Ministry of Business, Innovation and Employment (MBIE) , and Liang-Jiu JIA (Chinese PI, Tongji University) on behalf of the full team including Charles Clifton (UoA), Rajesh Dhakal (UoC), Shahab Ramhormozian (AUT), Geoff Rodgers (UoC), Pierre Quenneville (UoA), and Ping Xiang (Tongji University), Zhenduo Yan (Project Manager, AUT)
Donations of materials are provided by ComFlor (Steel & Tube Holdings Ltd), Hilti Group, TRACKLOK®, Gripple, Lanyon & LeCompte Construction Ltd, and Alutech Windows & Doors Ltd. Expertise has been generously provided by a number of Chinese and NZ industry representatives. The authors gratefully acknowledge this support. Opinions expressed are those of the authors alone. The QuakeCoRE paper number is 0948.
Taken from the HERA Linked In feed.





























